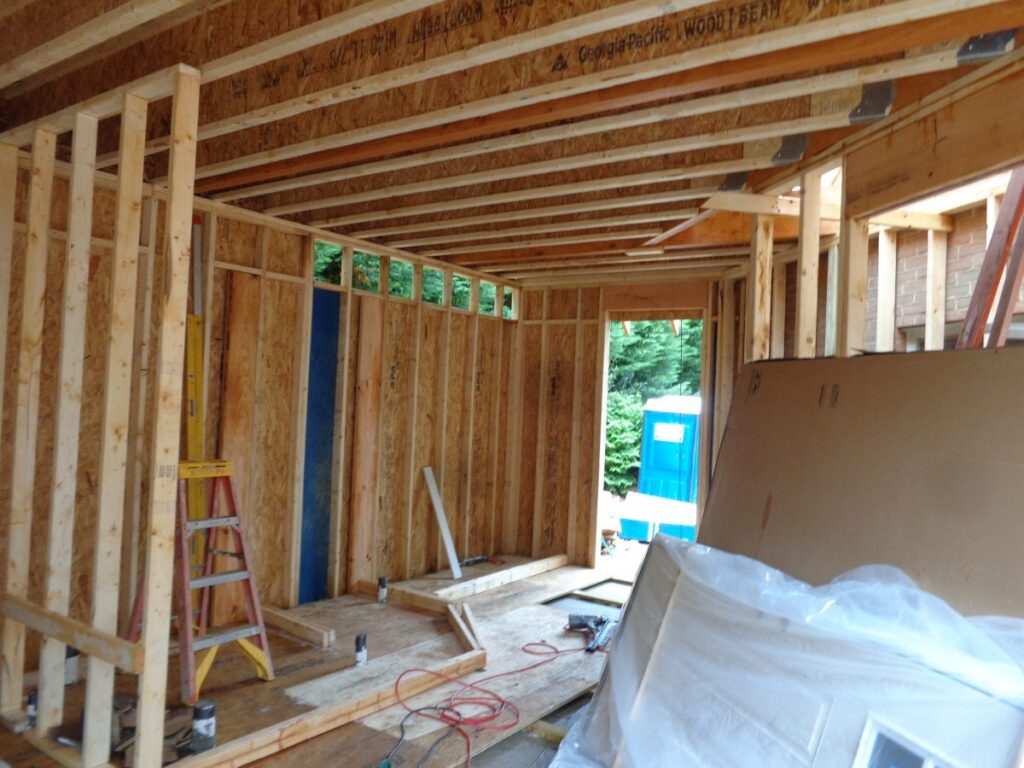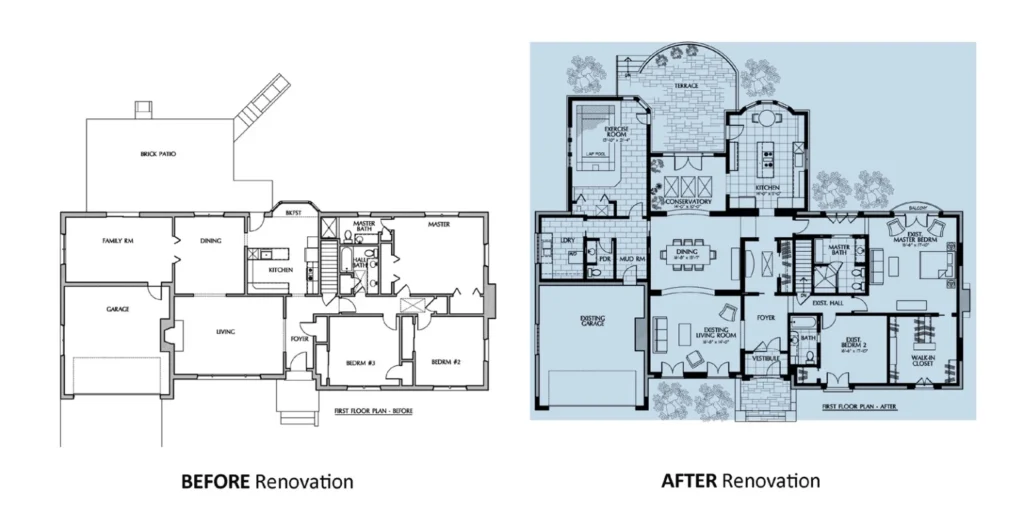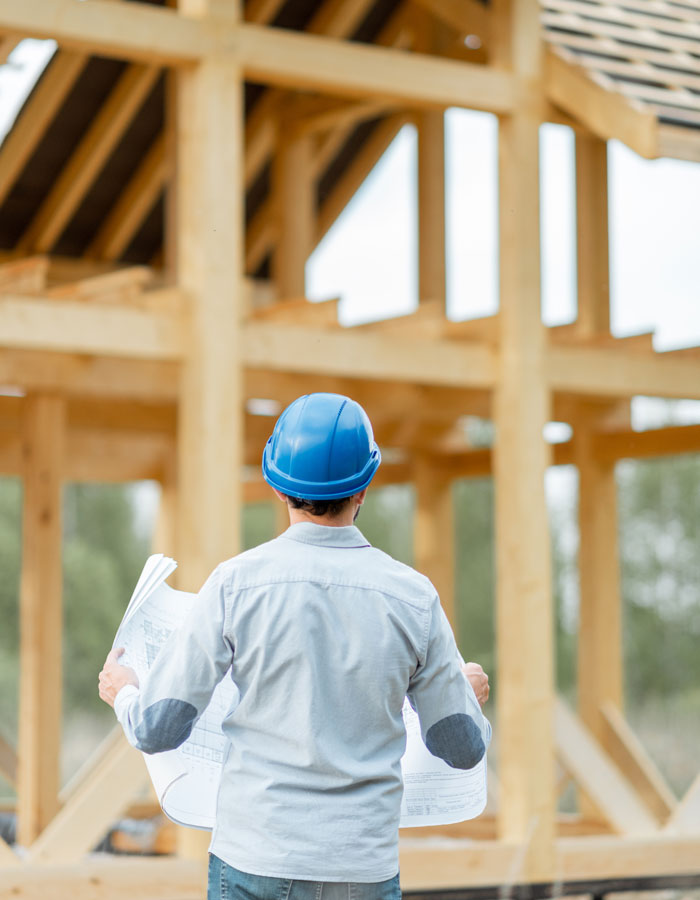Thinking about adding more space to your home? Whether you’re dreaming of a bigger kitchen, an extra bedroom, or even a sunny retreat to relax in, a home addition can be one of the smartest (and most exciting) ways to expand your living space. But like any major remodel, it takes careful planning, the right experts, and a clear vision to pull it off smoothly.
This guide walks you through the essentials—from design and budgeting to hiring the right pros—so your remodel adds value, comfort, and style to your home.
Why Add Onto Your Home?
A well-designed home addition isn’t just about gaining square footage—it’s about creating a space that truly works for your needs. Here’s why homeowners often take the plunge:
- More Room to Live: Make space for family, hobbies, or just breathing room.
- Boosted Resale Value: Well-executed additions can raise your home’s market value.
- Modern Functionality: Add a home office, gym, or in-law suite to meet today’s needs.
- Stay Put and Upgrade: Love your neighborhood? An addition lets you improve your home without moving.
According to Remodeling Magazine’s 2024 Cost vs. Value Report, additions like new primary suites or family rooms can deliver a return on investment of 45% to 60%—depending on your market and the quality of the work.

Types of Home Additions (and What They Cost)
| Addition Type | Purpose | Estimated Cost |
|---|---|---|
| Room Extension | Adds living space (e.g., bedroom, bath) | $25,000–$60,000 |
| Bump-Out | Small-scale extension, often for kitchens | $5,000–$30,000 |
| Second-Story | Adds a full new floor to your home | $90,000–$250,000+ |
| Garage Conversion | Converts garage into a usable room | $15,000–$50,000 |
| Sunroom | Bright, relaxing space for plants or lounging | $15,000–$80,000 |
| In-Law Suite | Guest-ready with separate entrance | $40,000–$150,000 |
Why Hire a Home Addition Designer?
Think of a home addition designer as your creative and technical guide. They help make sure your new space looks amazing, functions well, and meets local building codes.
What they typically handle:
- 2D plans and 3D visualizations
- Permitting and zoning logistics
- Structural planning
- Interior layout and flow
Hiring a pro early in the process can prevent delays and mistakes. Look for designers affiliated with groups like the American Institute of Architects (AIA).

Step-by-Step: How a Home Addition Comes Together
- Define Your Goals
What do you need more space for? Who’s going to use it? - Set a Realistic Budget
Factor in design, construction, permits, and a 10–20% cushion for surprises. - Hire Your Team
Bring in a designer or architect, contractor, and (if needed) a structural engineer. - Design & Permits
Create your plan, apply for permits, and check for HOA rules or city codes. - Build It Out
Includes site prep, foundation, framing, insulation, finishes, and inspections. - Final Touches
Painting, flooring, decor, and a final walk-through to catch any last items.
What’s the Cost Breakdown?
| Service | Average Cost | What’s Included |
|---|---|---|
| Home Addition Designer | $2,000–$10,000 | Plans, consultation, renderings |
| Architect (Full-Service) | $10,000–$30,000+ | Design, zoning, full oversight |
| General Contractor | $20,000–$200,000+ | All labor and project coordination |
| Design-Build Firm | Varies | One-stop shop for design + construction |
Remodeling Ideas to Consider
- Primary Suite: Add a spa-like bathroom, large closet, and private retreat.
- Family Room: Build an open-plan room for lounging and entertaining.
- Kitchen Bump-Out: Expand your cooking and dining space without overhauling the whole floor plan.
- In-Law Suite: Create a private living area for guests or family.
- Mudroom/Laundry Room: Add convenience and organization to daily life.

FAQs: Home Addition Remodeling
How long does a home addition take?
Most take 3 to 6 months from design to finish. Larger builds (like adding a second story) can take closer to a year.
Do I need a permit?
Yes. Nearly all additions require permits. Your designer or contractor can usually handle this.
Can I live at home during the remodel?
Yes—though you might need to relocate temporarily during demolition or major framing work.
What drives up the cost most?
- Rerouting plumbing or HVAC
- Custom finishes
- Foundation and structural changes
- Second-story builds
How do I find a good designer?
Start with AIA, Houzz, or local referrals. Check reviews, portfolios, and confirm licensing.
Final Thoughts
A home addition is more than just extra square footage—it’s your chance to tailor your space for the life you want to live. Whether you’re planning a peaceful sunroom, a spacious new suite, or a much-needed family room, thoughtful planning and the right team can make your project a smooth success.
Start with your goals, budget smartly, and work with pros who understand your vision. With the right approach, your new addition will feel like it’s always been part of your home.

